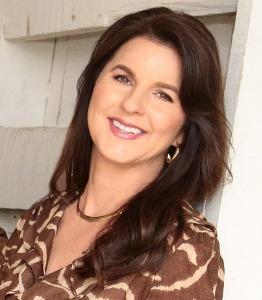For more information regarding the value of a property, please contact us for a free consultation.
331 Ernest Stewart Road Dunlap, TN 37327
Want to know what your home might be worth? Contact us for a FREE valuation!

Our team is ready to help you sell your home for the highest possible price ASAP
Key Details
Sold Price $1,200,000
Property Type Single Family Home
Sub Type Single Family Residence
Listing Status Sold
Purchase Type For Sale
Square Footage 5,324 sqft
Price per Sqft $225
MLS Listing ID 2425768
Bedrooms 5
Full Baths 3
Half Baths 1
Year Built 2009
Annual Tax Amount $2,303
Lot Size 58.290 Acres
Property Sub-Type Single Family Residence
Property Description
Looking for a beautiful Luxury Country Estate for sale in East Tennessee? Well, here it is! This gorgeous home is located just north of Chattanooga in Dunlap, Tennessee; an area that provides numerous recreational opportunities and beautiful landscapes for the outdoor enthusiast. This custom-built home sits on 58 acres and has over 5,300 sq. ft. of luxury living! As you walk through the solid mahogany front doors you are immediately greeted with spectacular views, which the design of this home takes full advantage of, along with numerous custom niches and moldings. The living room will entice guests to linger and enjoy a roaring fire in one of the 4 fireplaces; 3 have custom ornamental iron work on the doors and 2 are see through. Just off the living room, you will find one of the most elaborate kitchens on the market, complete with a six-candle iron chandelier in front of the big, beautiful stone fireplace, Brazilian Cherry wood flooring and slate flooring in front of the sink dishwasher & cooktop. The homeowners thought of everything a professional chef or pastry chef could ever need or want! The kitchen features its own water heater, surround sound, marble countertops, special order faucet and pot filler, custom cabinetry that includes wall cabinets for the high end Electrolux refrigerator and freezer, the Fisher Paykel double ovens, and the Electrolux microwave with pull out drawer underneath for setting down hot dishes, a Dacor 6 burner stove with griddle and wok, spice racks, an oversized 5X9' island with custom made 7 light pot hanger, a wine cooler, main sink roughed in for garbage disposal, a custom bake/pastry center with a second sink, and a window seat where you can soak in the gorgeous view. There's also a large 7X15' walk-in pantry with a custom door giving you wonderful storage, a 2nd refrigerator, & connection for an icemaker. Just off the kitchen is the sunroom, perfect for entertaining your guests for dessert and coffee after a large meal.
Location
State TN
County Bledsoe County
Interior
Heating Central
Cooling Central Air
Flooring Carpet, Finished Wood, Slate, Tile
Fireplaces Number 4
Exterior
Exterior Feature Carriage/Guest House
View Y/N true
View Mountain(s)
Roof Type Asphalt
Building
Lot Description Other, Wooded
Story 2
Sewer Septic Tank
Water Well
Structure Type Fiber Cement,Frame,Stone,Stucco
New Construction false
Schools
Elementary Schools Pikeville Elementary
Middle Schools Bledsoe County Middle School
High Schools Bledsoe County High School
Read Less

© 2025 Listings courtesy of RealTrac as distributed by MLS GRID. All Rights Reserved.



