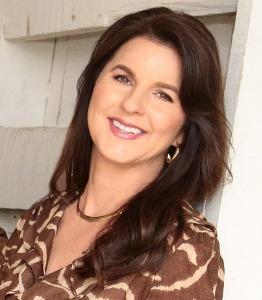For more information regarding the value of a property, please contact us for a free consultation.
1524 Minnekahda Road Chattanooga, TN 37405
Want to know what your home might be worth? Contact us for a FREE valuation!

Our team is ready to help you sell your home for the highest possible price ASAP
Key Details
Sold Price $2,900,000
Property Type Single Family Home
Sub Type Single Family Residence
Listing Status Sold
Purchase Type For Sale
Square Footage 6,987 sqft
Price per Sqft $415
MLS Listing ID 2439829
Bedrooms 4
Full Baths 5
Half Baths 1
Year Built 1990
Annual Tax Amount $20,653
Lot Size 1.360 Acres
Property Sub-Type Single Family Residence
Property Description
WATCH VIDEO: https://www.youtube.com/watch?v=w51bVosYl6E&list=UU0vMldWMrvQuw5UqAbxk32g&index=1. Welcome home to 1524 Minnekahda Road, a stately yet serene home nestled in the heart of Riverview. Convenience, privacy, and space are a few highlights of this special home. Situated on over 1.3+/- gently rolling acres, this traditional style home is outlined by lush, mature landscaping and stunning stonework. Relish the room for all of your family and friends with multiple entertaining areas both inside and out that will make gatherings a true pleasure. Not to mention the large, finished lower level of the house which includes a bedroom, study, laundry area, and storage. With a separate entrance, guests staying in this private space can come and go at their leisure. Front and back patios, living room, great room, formal dining room, and keeping room with fireplace are just a few of the places your guests will enjoy congregating in this home. An expansive eat-in kitchen, with keeping room, plus a butler's kitchen are ideal for the chefs in the family. The primary suite is on the main level and is complete with TWO custom closets and TWO spa-like bathrooms. Circular driveway, ample storage for toys and cars in the 4-car garage, cellar, and walk-out attic, which could be finished for even more square footage. Ideal LOCATION: 3 minutes to The Bright School, 5 minutes to GPS, 5 minutes to shopping and dining on the Northshore, 5 minutes to Chattanooga Golf and Country Club, 6 minutes to Downtown Chattanooga and 12 minutes to Baylor. Put your personal touch on this home and customize it to fit your lifestyle. Whatever season of life you may be in, this is one you won't want to miss! (Buyer to verify square footage. Buyer is responsible to do their due diligence to verify that all information is correct, accurate and for obtaining any and all restrictions for the property.)
Location
State TN
County Hamilton County
Interior
Heating Natural Gas
Cooling Electric
Flooring Carpet, Finished Wood, Tile
Fireplaces Number 3
Exterior
Exterior Feature Irrigation System
Garage Spaces 3.0
Utilities Available Electricity Available, Natural Gas Available, Water Available
View Y/N false
Roof Type Other
Building
Lot Description Level, Other
Story 3
Water Public
Structure Type Stone,Stucco,Other,Brick
New Construction false
Schools
Elementary Schools Normal Park Museum Magnet School
Middle Schools Normal Park Museum Magnet School
High Schools Red Bank High School
Read Less

© 2025 Listings courtesy of RealTrac as distributed by MLS GRID. All Rights Reserved.



