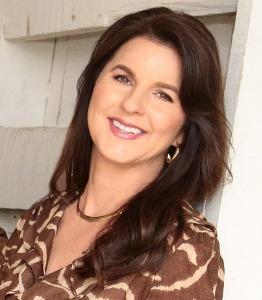For more information regarding the value of a property, please contact us for a free consultation.
1415 Shady Circle #8 Chattanooga, TN 37405
Want to know what your home might be worth? Contact us for a FREE valuation!

Our team is ready to help you sell your home for the highest possible price ASAP
Key Details
Sold Price $2,817,750
Property Type Single Family Home
Sub Type Single Family Residence
Listing Status Sold
Purchase Type For Sale
Square Footage 5,000 sqft
Price per Sqft $563
Subdivision Minnekahda
MLS Listing ID 2711926
Bedrooms 6
Full Baths 6
Half Baths 1
Year Built 2023
Annual Tax Amount $5,385
Lot Size 1.440 Acres
Property Sub-Type Single Family Residence
Property Description
Welcome home to 1415 Shady Circle. This elegant new build is ready for Riverview's newest neighbors to call it home. Situated in a 1.4-acre, cul-de-sac lot, 1415 Shady Circle features 6 bedrooms plus a bonus room and 6.5 baths across 5,000 square feet. Enjoy a peaceful welcome home as you wind up the concrete drive, passing mature trees and entering into a spacious garage with 2 large bays and a 3rd that perfectly suits a golf cart, lawn equipment or recreational vehicle. For the car aficionado, there is ample room to install a lift which would easily accommodate 2 additional vehicles. The garage has also been prewired to accept an electric vehicle charging station. From the garage, you enter the home finding a mud room with laundry area, complete with custom cabinetry and a laundry sink. Through the next door, you enter the generous main kitchen with two oversized islands, generous counter space, and an abundance of natural light. You will find luxury brand names behind each of the panel front appliances including Subzero column fridge and Subzero column freezer, Wolf commercial gas range, Wolf double wall ovens, 2 Bosch dishwashers, and a warming drawer. The chef in the family will appreciate the commercial grade hood vent exhaust and well-planned drawer built-ins such as knife-sharpeners, cutting board storage, and too many extras to list. Durable Mikado quartz counters and solid white-oak cabinets create a warm and charming space for meal time, with plenty of room for family and friends to gather. Upgraded details abound including flush mount cabinet drawers & doors, a granite composite sink, numerous cabinetry built-ins, and substantial hardware & fixtures throughout. The ceiling-height cabinets, large kitchen windows, and tray ceiling all define the scale of this impressive and highly functional space. Designed for entertaining, a space-saving pocket door accesses the custom scullery, home to an undermount drawer microwave, second full column fridge, full s
Location
State TN
County Hamilton County
Interior
Heating Central, Natural Gas
Cooling Central Air, Electric
Flooring Finished Wood
Fireplaces Number 2
Exterior
Exterior Feature Garage Door Opener, Irrigation System
Garage Spaces 3.0
Utilities Available Electricity Available, Water Available
View Y/N false
Roof Type Asphalt
Building
Lot Description Cul-De-Sac, Other
Story 3
Water Public
Structure Type Fiber Cement,Brick
New Construction true
Schools
Elementary Schools Normal Park Museum Magnet School
Middle Schools Normal Park Museum Magnet School
High Schools Red Bank High School
Read Less

© 2025 Listings courtesy of RealTrac as distributed by MLS GRID. All Rights Reserved.



