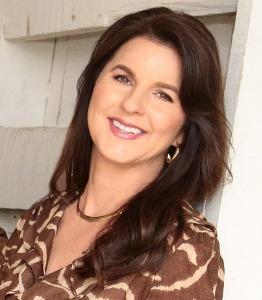For more information regarding the value of a property, please contact us for a free consultation.
3301 Berkley Drive Chattanooga, TN 37415
Want to know what your home might be worth? Contact us for a FREE valuation!

Our team is ready to help you sell your home for the highest possible price ASAP
Key Details
Sold Price $399,500
Property Type Single Family Home
Sub Type Single Family Residence
Listing Status Sold
Purchase Type For Sale
Square Footage 2,052 sqft
Price per Sqft $194
MLS Listing ID 2461741
Bedrooms 3
Full Baths 2
Half Baths 1
Year Built 1967
Annual Tax Amount $2,002
Lot Size 0.440 Acres
Property Sub-Type Single Family Residence
Property Description
Welcome to this beautifully renovated home in the highly sought after and conveniently located area of Red Bank! This stately white bricked home sits just minutes to downtown Chattanooga while still maintaining the quiet nature of a lovely neighborhood. Upon entering the home, you will be wowed by the beauty of the renovations of this open concept floor plan. The living room, dining room and kitchen are all open to one another and connected by attractive LVP flooring. The area boasts 12-foot ceilings, recessed lighting, tons of natural lighting through the updated vinyl windows. The kitchen makes you feel right at home with a beautifully curated butcher block island that offers counter seating. Gleaming Quartz countertops flow through the kitchen and are accented by gorgeous subway tile backsplash in a herringbone pattern. Brand new stainless steel appliances fill the kitchen and include an exterior vented convection oven, microwave, dishwasher and nice refrigerator which is a rarity for an investor to include. Making your way through the kitchen and beyond the dining room you will find a massive 224 square foot screened porch with tongue & groove ceiling, exposed beams and white brick half wall. Enjoy the serenity of the outdoors from this beautiful space that offers a grilling patio and railroad timbered stairs leading up to the private backyard that backs up to a wooded area. Back inside as you find your way to the Owner's Suite, you will be pleased to find hardwood flooring, as is true for all 3 bedrooms, updated vinyl windows, fresh paint, updated lighting and ceiling fans. Enter the elegant Owner's Ensuite Bath through the private barn door and find an exquisite combination of honeycomb tile and subway tile that is also in the beautiful herringbone pattern. The large Master Bath has been completely renovated to include all new fixtures, a beautifully crafted tiled and glassed shower and boasts a second walk-in closet beyond the bathroom.
Location
State TN
County Hamilton County
Interior
Heating Central, Electric
Cooling Central Air, Electric
Flooring Finished Wood, Vinyl
Fireplaces Number 1
Exterior
Exterior Feature Garage Door Opener
Garage Spaces 2.0
Utilities Available Electricity Available, Water Available
View Y/N false
Roof Type Asphalt
Building
Lot Description Other
Water Public
Structure Type Other,Brick
New Construction false
Schools
Elementary Schools Red Bank Elementary School
Middle Schools Red Bank Middle School
High Schools Red Bank High School
Read Less

© 2025 Listings courtesy of RealTrac as distributed by MLS GRID. All Rights Reserved.



