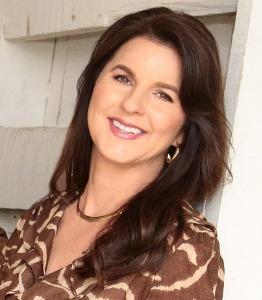For more information regarding the value of a property, please contact us for a free consultation.
9125 Berkshire Circle Chattanooga, TN 37421
Want to know what your home might be worth? Contact us for a FREE valuation!

Our team is ready to help you sell your home for the highest possible price ASAP
Key Details
Sold Price $385,000
Property Type Single Family Home
Sub Type Single Family Residence
Listing Status Sold
Purchase Type For Sale
Square Footage 2,400 sqft
Price per Sqft $160
Subdivision London Forest
MLS Listing ID 2423509
Bedrooms 4
Full Baths 3
Year Built 1978
Annual Tax Amount $1,159
Lot Size 0.310 Acres
Property Sub-Type Single Family Residence
Property Description
County taxes, sought after school zoning and attention to detail with trim and finishes throughout. This beautiful home has so much to offer. New flooring throughout the main level and plantation shutters. Open foyer leads to separate dining room. Kitchen has wonderful cabinet space, built in pantry, granite counter tops and stainless appliances. Kitchen is also open to the breakfast area. There is a wonderful den area with built-ins, a wood burning fireplace and a cozy reading area that would also make a perfect office space. There is an oversized laundry room on this level also with cabinets. The first floor also has off the kitchen a separate guest or mother in law suite area with full bath and it's own extra room that would be good for a workout room or second den. Upstairs you will find the large primary suite with tons of closet space and private bathroom. There are also two guest bedrooms on the second level that share a very large hallway bathroom. The home is appointed very well throughout and you can see that the seller has spared no expense on the details. Backyard is private with a patio area and detached building for storage or playhouse. Home is conveniently located only minutes to tons of shopping, restaurants, schools and hospital. Call today to schedule your own private viewing of this wonderful home!
Location
State TN
County Hamilton County
Interior
Heating Central, Electric, Natural Gas
Cooling Central Air, Electric
Flooring Carpet, Wood, Tile
Fireplaces Number 1
Exterior
Exterior Feature Garage Door Opener
Garage Spaces 2.0
Utilities Available Electricity Available, Water Available
View Y/N false
Roof Type Other
Building
Lot Description Level, Other
Sewer Septic Tank
Water Public
Structure Type Stone,Other
New Construction false
Schools
Elementary Schools Westview Elementary School
Middle Schools East Hamilton Middle School
High Schools East Hamilton High School
Read Less

© 2025 Listings courtesy of RealTrac as distributed by MLS GRID. All Rights Reserved.



