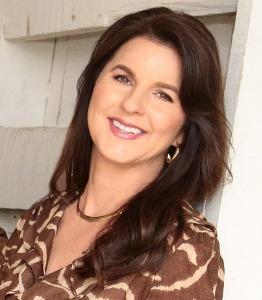For more information regarding the value of a property, please contact us for a free consultation.
4 Cherokee Boulevard #522 Chattanooga, TN 37405
Want to know what your home might be worth? Contact us for a FREE valuation!

Our team is ready to help you sell your home for the highest possible price ASAP
Key Details
Sold Price $2,980,000
Property Type Condo
Sub Type Other Condo
Listing Status Sold
Purchase Type For Sale
Square Footage 3,708 sqft
Price per Sqft $803
Subdivision Bridgeview
MLS Listing ID 2422261
Bedrooms 3
Full Baths 3
Half Baths 1
HOA Fees $1,098/mo
Annual Tax Amount $15,136
Property Sub-Type Other Condo
Property Description
Sophisticated, spacious and smart, this one-of-a-kind unit at Bridgeview on NorthShore in Chattanooga, TN is an archetype of modern luxury living. The over 3,700 square foot penthouse-level condo was custom designed by Heidi Hefferlin of Hefferlin & Kronenberg Architects to showcase the best of downtown, river-view living. Eleven-foot ceilings and wall-to-wall windows welcome pleasant, natural light by day. 2,350 sq. ft. of outdoor space offers nearly 270 degrees of sweeping views of the Southeast's most Scenic City. Brand new landscaping using custom made concrete planters creates an oasis for enjoying coffee or company and at night, the city lights create a wonderful backdrop for winding down your day. The terrace offers a remote-controlled electric shade, tv and French doors that open to connect indoor and outdoor living. The home has three bedrooms and three and a half bathrooms, an office, plus a bonus bunkroom! There are a number of show-stopping elements that bring luxurious comfort to the next level, including: Smart Home Integration Full smart automation by SmartHomes brings convenience with Control4 remote controlled surround sound in Great Room, Keeping Room, plus additional speakers in bedrooms, master bath etc. Lighting throughout the home is also controlled remotely by the same Control4 system. Gourmet Chef's Kitchen This kitchen is for the cook! Excellent storage and roll out shelving are found in the custom Downsview cabinetry designed by Haskell Interiors. Calcutta Gold Marble takes centerstage on an oversized island and beauty and function is found in the Silestone Quartz countertops. Appliances by Wolf and Thermidor include luxuries such as a warming drawer and steam oven. A separate catering kitchen makes hosting easy. Safety A security system, sprinklers, three covered and secure parking spaces and an in-building conditioned storage unit offer safe conveniences. The details are not the details; they make the design in this home.
Location
State TN
County Hamilton County
Interior
Heating Central
Cooling Other
Fireplaces Number 2
Exterior
Utilities Available Water Available
View Y/N false
Roof Type Metal
Building
Story 1
Water Public
Structure Type Other,Brick
New Construction false
Schools
Middle Schools Red Bank Middle School
High Schools Red Bank High School
Read Less

© 2025 Listings courtesy of RealTrac as distributed by MLS GRID. All Rights Reserved.



