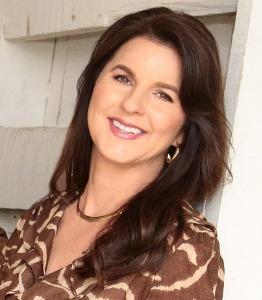For more information regarding the value of a property, please contact us for a free consultation.
7323 River Run Drive Chattanooga, TN 37416
Want to know what your home might be worth? Contact us for a FREE valuation!

Our team is ready to help you sell your home for the highest possible price ASAP
Key Details
Sold Price $1,100,000
Property Type Single Family Home
Sub Type Single Family Residence
Listing Status Sold
Purchase Type For Sale
Square Footage 8,729 sqft
Price per Sqft $126
Subdivision Eagle Bluff Ests
MLS Listing ID 2337631
Bedrooms 5
Full Baths 5
Half Baths 3
Year Built 1992
Annual Tax Amount $7,484
Lot Size 0.730 Acres
Property Sub-Type Single Family Residence
Property Description
This custom, stately brick home is perfectly situated on an absolutely beautifully landscaped and partially wooded cul-de-sac lot at the back of the Eagle Bluff golf course community with panoramic views of the lake. This classic residence was thoughtfully designed with both comfort and elegance in mind and offers the perfect location for gatherings both large and small, formal or informal, indoors or out. This one-owner home offers 5 bedrooms, 5 full and 3 half baths, heated stone floors, reclaimed hardwoods, beautiful finishes, spacious and light-filled rooms, fantastic storage, 2 laundry facilities, 4 garage bays, in-ground pool, multiple outdoor living areas and a finished basement. The main level floor plan boasts a foyer, formal dining room, living room with adjoining sun room and access to the rear patio, a gourmet kitchen with breakfast nook, center island, brick arch over the gas cooktop, walk-in pantry, display cabinetry and access to the butler's pantry, 2nd staircase, one of 3 half baths and a utility room, as well as the side covered patio and breezeway to the garage. The left side of the main level is the master wing with shared access to the handsome den/library, powder room. The master suite has a large bedroom and luxurious master bath with his and her walk-in closets, separate vanities, jetted tub, separate shower and laundry facility. The spiral staircase was handcrafted from reclaimed wood and leads both up and down. The upper level has 3 additional bedrooms and baths, an office and sitting area, laundry room and a wing that would be perfect as an in-law suite with a hallway of built-in storage leading to a bed or hobby room, another half bath and a bonus room with private steps down to the garage. The daylight basement has a family room that is open to a rec room with access to the lower level patio and pool, a full bath and a bonus room with walk-out storage that even has a tub for your furry friends!
Location
State TN
County Hamilton County
Interior
Heating Central, Natural Gas
Cooling Central Air, Electric
Flooring Carpet, Finished Wood, Tile
Fireplaces Number 4
Exterior
Exterior Feature Garage Door Opener, Irrigation System
Garage Spaces 3.0
Pool In Ground
Utilities Available Electricity Available, Water Available
View Y/N true
View Water
Roof Type Other
Building
Lot Description Level, Wooded, Cul-De-Sac, Other
Story 3
Sewer Septic Tank
Water Public
Structure Type Stone,Brick
New Construction false
Schools
Elementary Schools Harrison Elementary School
Middle Schools Brown Middle School
High Schools Central High School
Read Less

© 2025 Listings courtesy of RealTrac as distributed by MLS GRID. All Rights Reserved.



